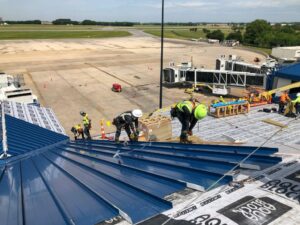Mississippi State University: Summer Construction and Renovation Projects Commence
STARKVILLE, Miss. — With the arrival of summer and the first academic year behind them, Mississippi State University (MSU) is now focusing on extensive on-campus construction, which includes various projects to better its current infrastructure and advance capital ventures.
Bost Drive Extension and the Larger $50 Million Project
One of the important projects nearing completion this August is the final phase of the Bost Drive extension project. This will provide a new entrance to the campus from College View Drive. According to Saunders Ramsey, executive director of MSU’s Campus Services, this update aims to expand the College of Architecture, Art, and Design, and create a larger arts and cultural corridor towards the Cotton District. A substantial $50 million has been dedicated to these developments. Following its completion, a part of College View in front of Howell and Giles halls will be transformed into a pedestrian plaza.
Updates to Sanderson Center
A $2.5 million makeover for the university’s Sanderson Center is also scheduled to wrap up in August. These advancements include an expanded exercise area upstairs and a new bouldering cave on the lower level. Once completed, students will also benefit from additional student-focused amenities such as a new rock wall.
Azalea Hall: More than Just a Residence Hall
The university’s new residence hall, Azalea Hall, is half-way through its construction. This $100 million, 159,000-square-foot facility, which is located between Ruby Hall and the Old Main Academic Center, promises to significantly improve student life once it opens in August 2025. The new additions will include private living quarters, social areas, and a variety of new dining options.
Historic Building Preservation: Randy J. Cleveland Engineering Student Center
The renovation of a historic building situated along MSU’s “Engineering Row” is also underway. This overhaul of the Randy J. Cleveland Engineering Student Center respects the historical roots of the old Material Testing Laboratory from 1906. The modernized space is being designed to advance learning experiences and collaboration for students in the James Worth Bagley College of Engineering. The newly renovated building is set to open in the spring of 2025.
Jim and Thomas Duff Center Development
Progress on the South side of the campus includes the successful completion of the exterior frame of the Jim and Thomas Duff Center. The brand-new, 100,000-square-foot facility, scheduled to open in fall 2025, will house one of the largest academic units on campus—the Department of Kinesiology—and the Mississippi Institute on Disabilities.
Major Renovation of Perry Cafeteria
The 102-year-old Perry Cafeteria is closed for significant renovations throughout the summer and the upcoming academic year. Once reopened in August 2025, it will feature three food hall concepts— a southern-styled kitchen, BBQ and grill, and a salad station — offering a rich mosaic of dining options for students.
Hathorn Hall Upgrades
Hathorn Hall, a traditional five-story residence hall, is currently undergoing extensive interior renovations, including new flooring and fresh paint. Additionally, a ramp is being installed in the lobby, ensuring compliance with the Americans with Disabilities Act.
Parking Expansion
To address parking concerns, a new lot, providing an additional 175 parking spaces, is being constructed north of the Barnes and Noble Bookstore and the Bost Extension Center.
Despite being in the heart of summer, the university campus bustles with activity as MSU moves forward with these comprehensive construction projects, further enhancing the campus and the student experience.







